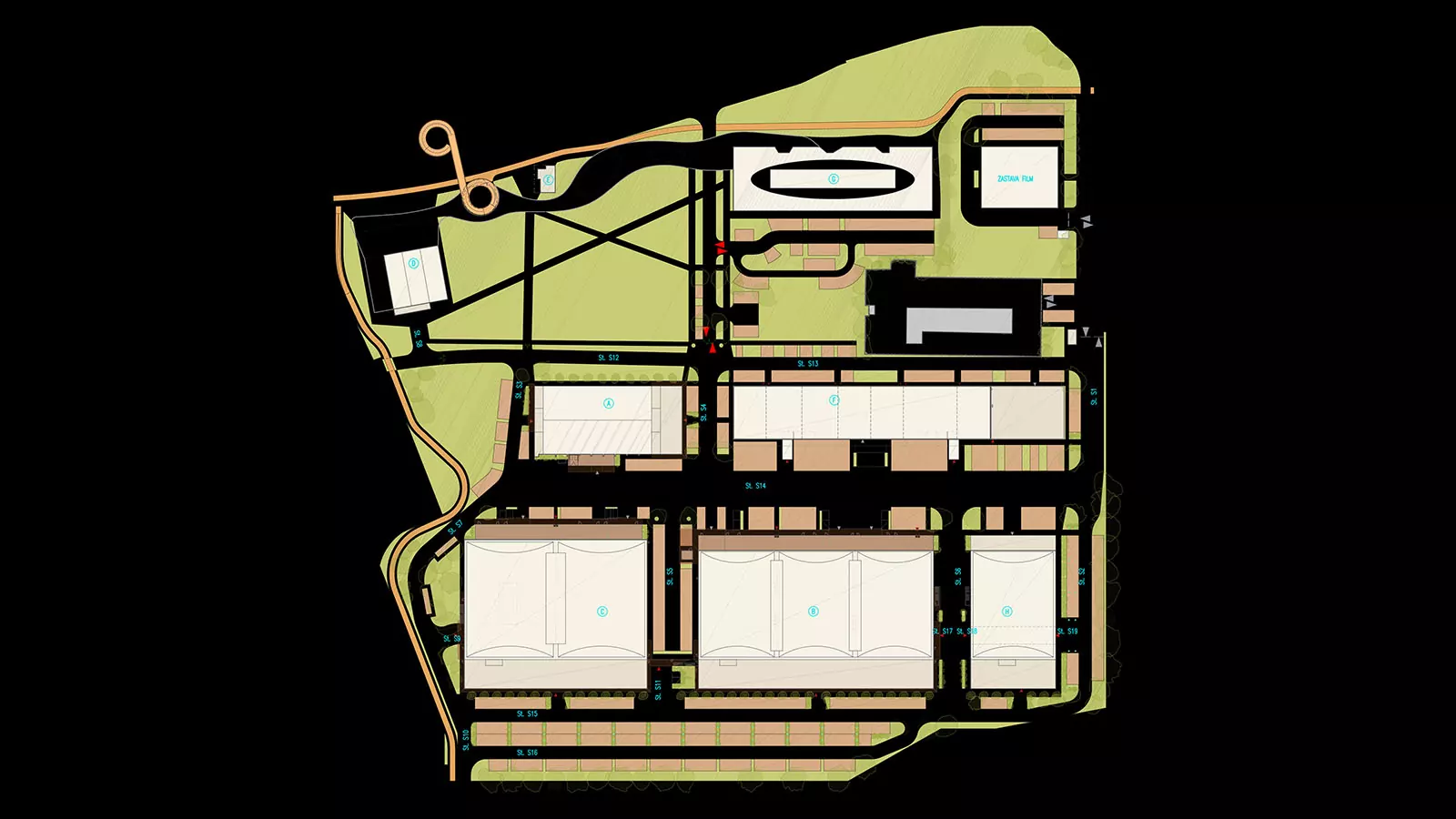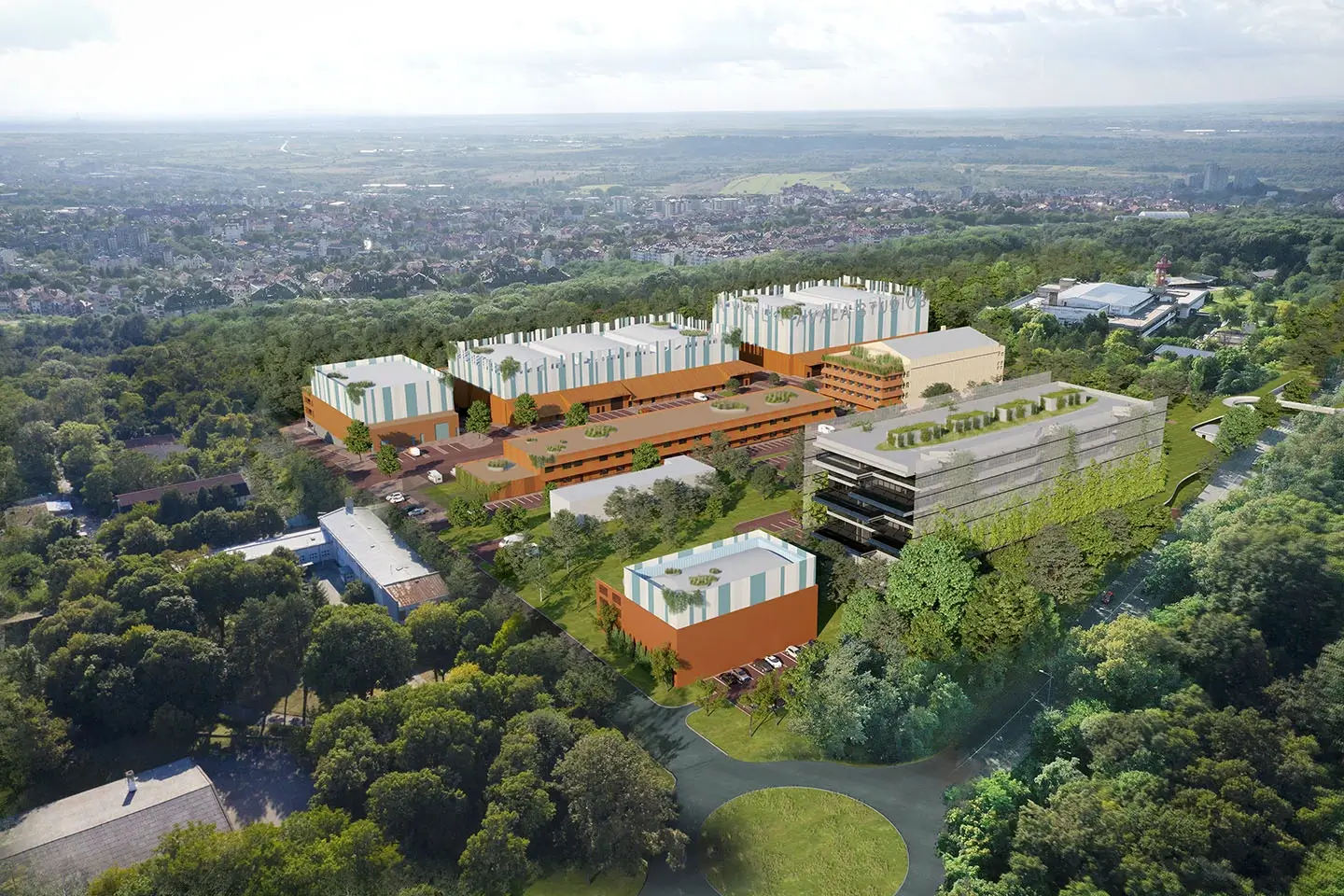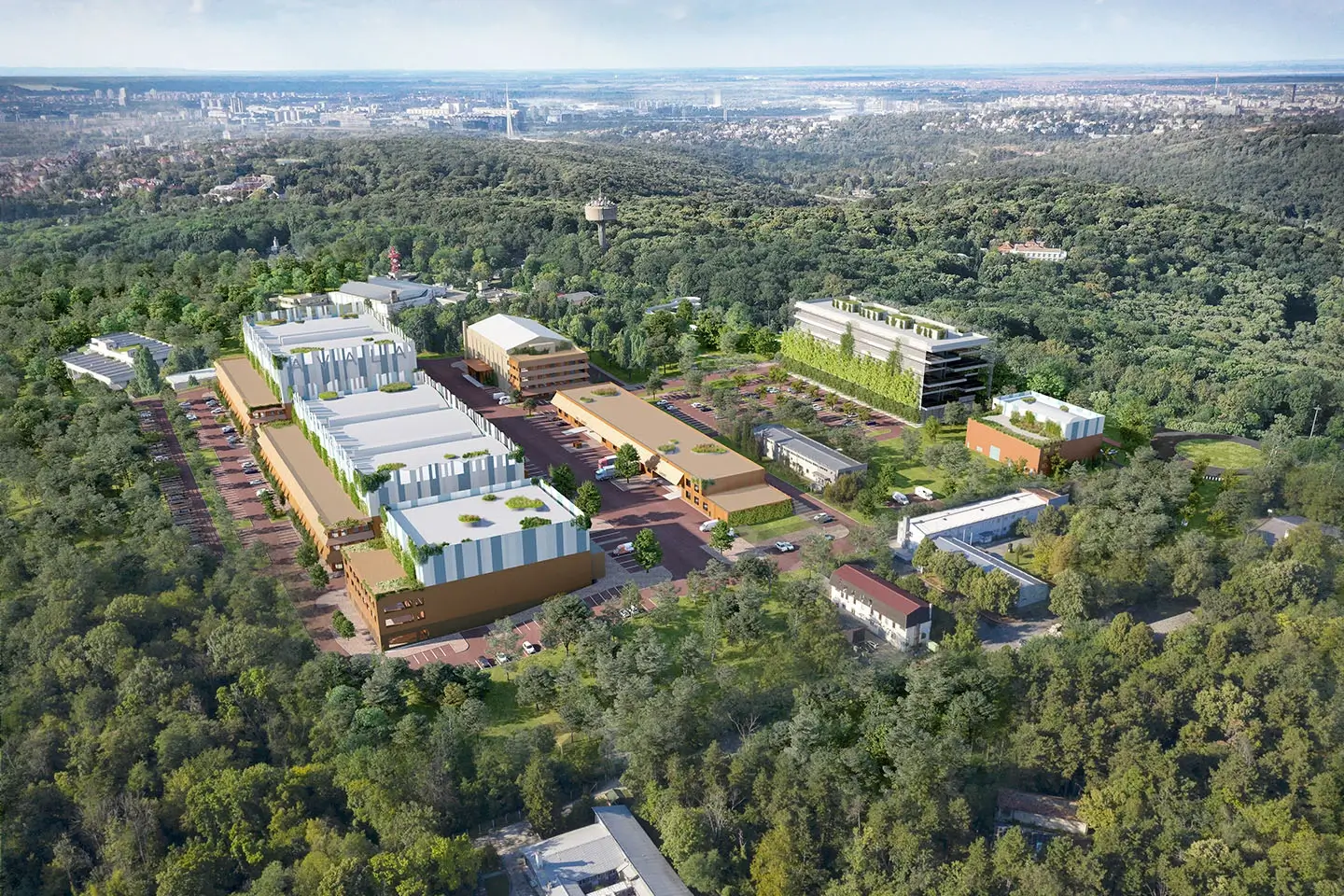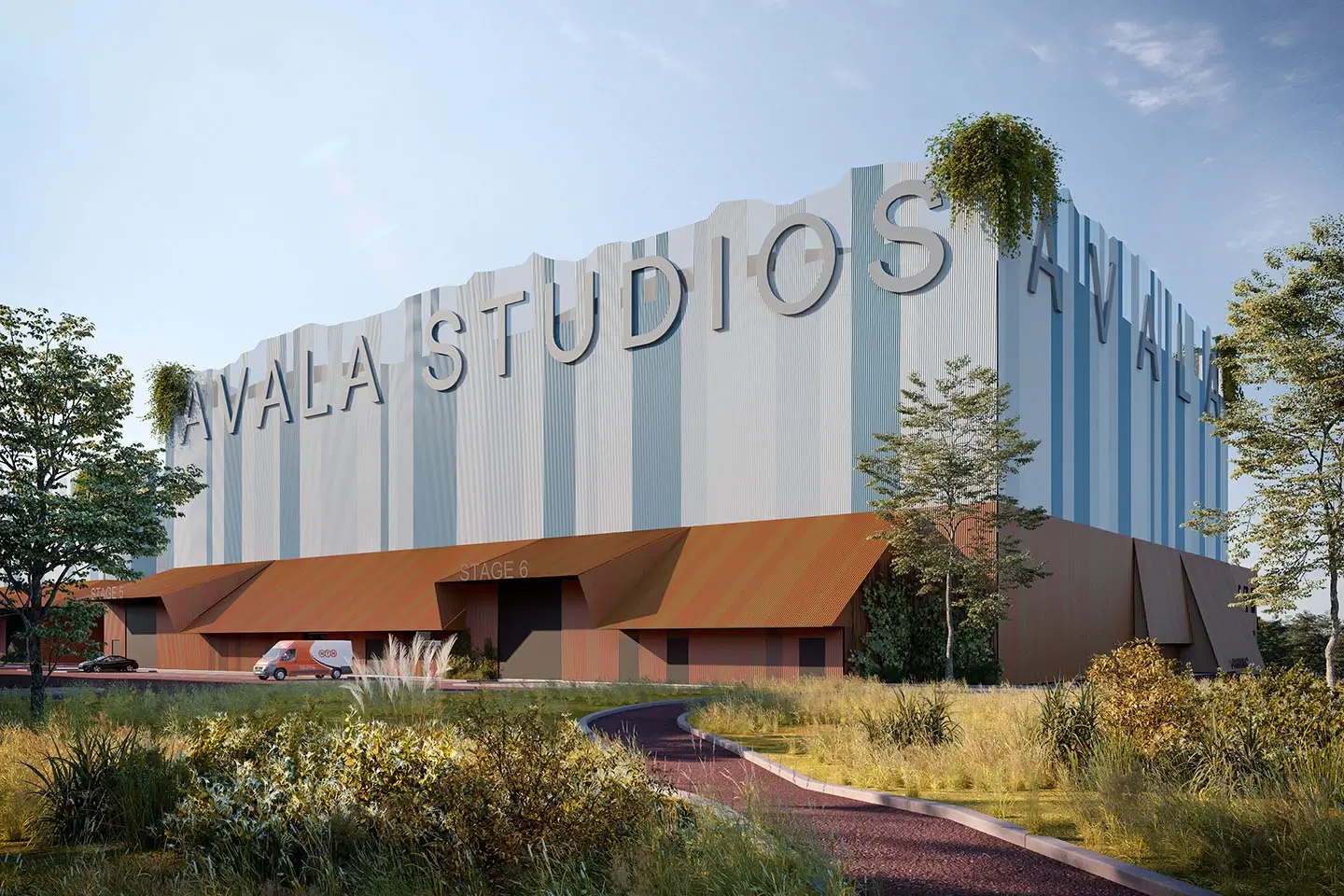Soundproof with HVAC system
Each stage setting is completely soundproof according to the world standards, they are equipped with HVAC system which provides for smooth filming with a minimal need for removing of unwanted sounds in post-production process.













